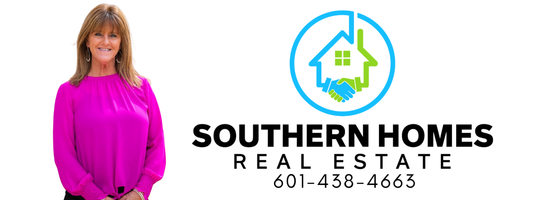UPDATED:
Key Details
Property Type Single Family Home
Sub Type Single Family Residence
Listing Status Active
Purchase Type For Sale
Square Footage 3,382 sqft
Price per Sqft $174
Subdivision Reunion
MLS Listing ID 4103726
Style Traditional
Bedrooms 4
Full Baths 3
Half Baths 1
HOA Fees $2,250/ann
HOA Y/N Yes
Originating Board MLS United
Year Built 2004
Annual Tax Amount $4,868
Lot Size 0.500 Acres
Acres 0.5
Property Sub-Type Single Family Residence
Property Description
As you enter through the foyer, you're greeted by a large living room filled with natural light from an abundance of windows. The kitchen is a chef's dream, featuring a central island, ample space for a kitchen table, a walk-in pantry, double ovens, a gas range, and plenty of storage. From the kitchen, there is a wet bar and the formal dining room. The cozy keeping room off the kitchen is perfect for casual gatherings and relaxation, with a convenient half bath nearby. The primary bedroom is generously sized and opens directly to the patio, creating a private retreat. The en-suite primary bathroom is a luxurious escape with a jetted tub, tiled shower, double vanities, and two walk-in closets.
Two additional bedrooms on the main floor share a full bath and feature large walk-in closets. Upstairs, the bonus room can easily be transformed into a 4th bedroom, offering great flexibility with its own full bath. The home is complete with a 3-car garage and a circle drive for extra parking. Situated on a corner lot, the fenced backyard is an entertainer's dream, with a charming covered porch perfect for relaxing outdoors.
With so much space, thoughtful details, and a fantastic location, this home is truly a must-see!
Location
State MS
County Madison
Community Boating, Clubhouse, Fitness Center, Gated, Golf, Hiking/Walking Trails, Pool, Tennis Court(S), Other
Direction Hwy 463 to Reunion. Go to stop sign at round about and go right to Waverly section. Turn left onto Chadwyck Pl. House is on the right with a circle drive in front.
Interior
Heating Central
Cooling Central Air, Electric, Gas, Multi Units
Flooring Carpet, Tile, Wood
Fireplace Yes
Appliance Double Oven, Gas Cooktop
Laundry Laundry Room
Exterior
Exterior Feature Other
Parking Features Circular Driveway, Concrete
Garage Spaces 3.0
Community Features Boating, Clubhouse, Fitness Center, Gated, Golf, Hiking/Walking Trails, Pool, Tennis Court(s), Other
Utilities Available Cable Available, Electricity Available, Natural Gas Available, Phone Available
Roof Type Asphalt Shingle
Porch Rear Porch
Garage No
Private Pool No
Building
Lot Description City Lot, Few Trees
Foundation Post-Tension, Slab
Sewer Public Sewer
Water Public
Architectural Style Traditional
Level or Stories Two
Structure Type Other
New Construction No
Schools
Elementary Schools Madison Station
Middle Schools Madison
High Schools Madison Central
Others
HOA Fee Include Maintenance Grounds,Management,Pool Service,Other
Tax ID 081g-26-009/00.00




